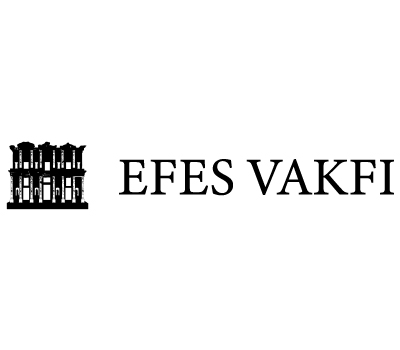Room 31a
Access to Residential Unit 6 was possible from Curetes Street, which led to the columned courtyard (31a) accessed via a staircase with 12 columns surrounding it.
With dimensions of 251.5m2, it was an impressive structure with multiple floors and luxurious furnishings. Like other formal rooms in Terrace House 2, the floors and walls were covered with marble. The large columns had Corinthian style capitals supporting wooden column heads (beams resting on column capitals). During Construction Phase 4 (around 230 BCE), the appearance of the columned courtyard was completely altered, and two-story columned halls were added on top. Thus, by the second quarter of the 3rd century BCE, the courtyard reached a total of three stories.
Both the courtyard and walkways were decorated with mosaic flooring. On the railing at mid-height to the south, a Greek inscription can be seen in the center of the upper protrusion. This inscription is a prayer written for the god Dionysus, mentioning the owner of the house, Gaius Flavius Furius Aptus.
Work Hours: 1,170
Team: 4 conservators
Period: May/June 14
September/October 14
Sponsors








