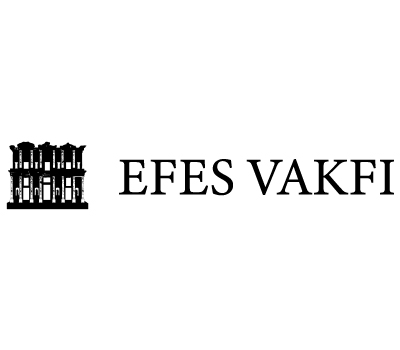Cult Room SR 31b-c
Towards the north of the structure, in the western part of the entrance area, there was a large room (31b-c) measuring approximately 25.5 m2, which almost entirely opened onto the courtyard. The room was decorated with wall paintings and floor mosaics: a small aedicula (niched shrine) placed in the center of the north wall was supported by columns and embedded feet. All the remaining walls on the right and left were covered with wooden cabinets to store parchments, and there was a long row for seating in the western part of the room. A wide, multi-paneled door opening onto the courtyard was placed at the threshold. This room, likely used for cult rituals, possibly also housed the family archive, along with an adjacent library.
Work Hours: 1,532
Team: 3 conservators
Period: May/June 14
September/October 14
Sponsors




