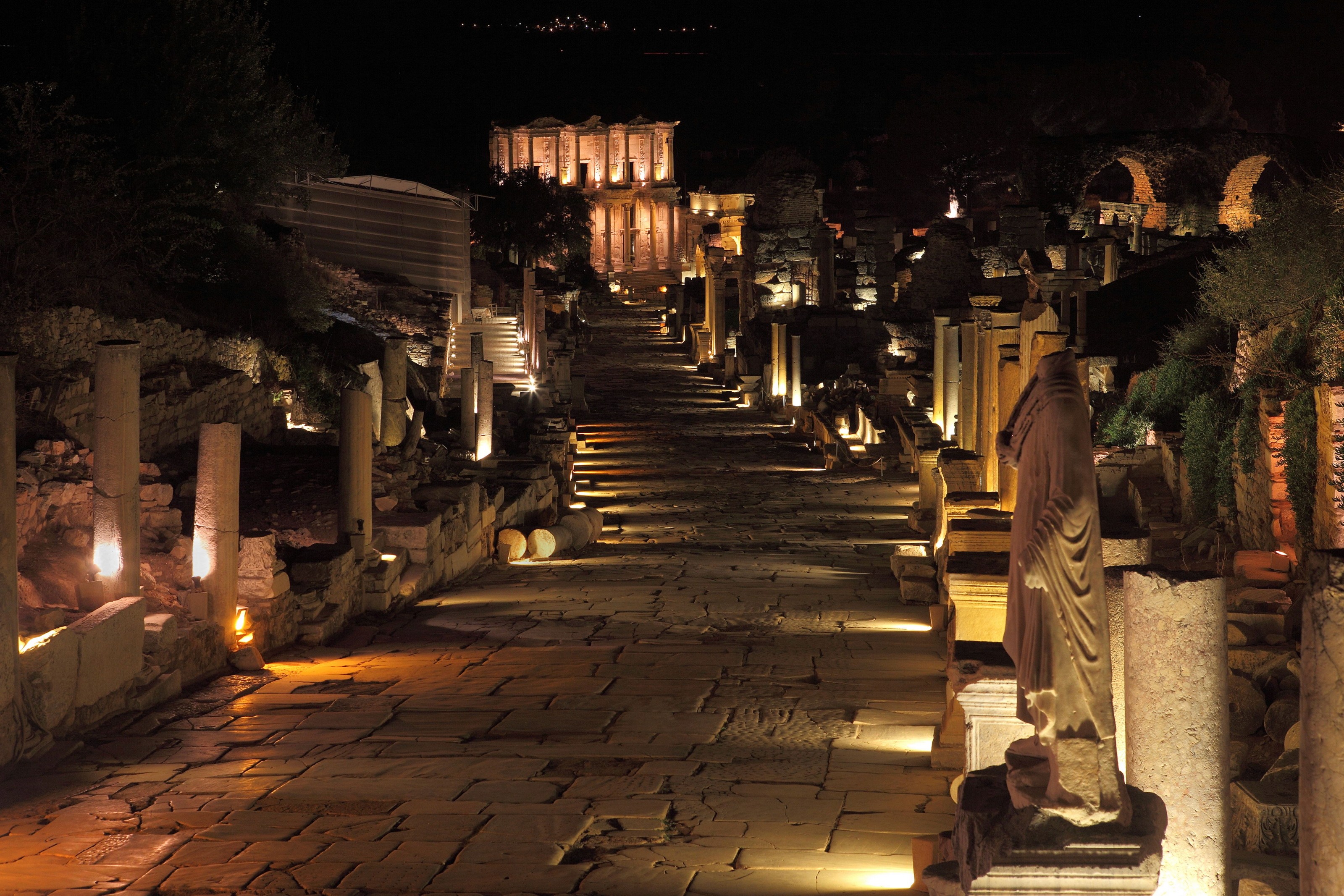Marble Hall 31
UNIT 6
The Settlement Unit 6 is located at the lowest part of the northern terrace, northeast of Terrace House 2. In the 2nd century AD, the large settlement unit, which was 620 m2 wide, was extended southwards, creating a generous and magnificent urban palace of 950 m2 through the creation of the marble hall (31) and the halls known as the basilica or apsidal hall (8).
Settlement Unit 6 could be accessed from Curetes Street, which had a staircase leading to the colonnaded courtyard (31a). With its dimensions (251.5m2), multiple stories, and luxurious decorations, it was a quite impressive structure. Like other formal rooms in Terrace House 2, the floor and the walls of the courtyard were clad in marble. Twelve large columns with Corinthian capitals supported wooden column bases.
To the north of Settlement Unit 6, on the west of the entrance section, was a large room (31b) of 25.5 m2 that opened almost entirely to the courtyard. A small structure (aedicula) with traces of columns and wall cabinets gives the impression that the family archive and library were located here and that family rituals were also conducted here.
The western front of the Grand Courtyard (31a) delineated the boundaries of other partially heated formal rooms (36c-e). In the 2nd construction phase around 120 AD, Room 42 was redesigned; despite its floor being covered with classical and local carpets, the walls were decorated with unique wall paintings influenced by Western styles. During Construction Phase 2, a multi-room bath complex (M1-3) was added to the former east passage of the colonnaded courtyard (31a). The entrance was on the west side and opened to the colonnaded courtyard with wide arched glass windows. During the renovation phase, the South Passage was separated from the courtyard by railings, mesh fences, and marble passages.
In Construction Phase 4 (after 230 AD), at the western end of the corridor, there was a marble-clad toilet and a staircase leading to the upper floor of the settlement unit.
Marble Hall
The large formal rooms were located on the south side of the colonnaded courtyard. The grand room called the Marble Hall (31), with an area of 178m2, could be accessed from the south walkway. The Marble Hall was used for banquets and receptions and had space for at least nine wide klinai (divans) that could accommodate three people reclining. The city elite likely gathered in this luxurious space for social events. This room had very valuable and expensive decorations (marble-clad floors and walls, gold-plated -gilded- and carved wooden ceiling decorations, fountains).
The large formal rooms located west of the Marble Hall included;
The 58m2 large courtyard (36): had an impluvium covered with a deep barrel vault and was illuminated thanks to a round opening in the ceiling.
The 80m2 apsidal hall (8): was located south adjacent to the building and entry to the hall was provided by a staircase framed with statues of Aphrodite. This room, used for hosting guests and banquets, was originally decorated with rich marble coverings and glass mosaics.
Upon passing through the door on the west wall, a small but elaborately decorated room measuring only 18m2 square was reached. This room, called the 'Stucco Room' (8a), was reserved for gatherings with close friends and cult rituals. Another elaborately decorated formal room (36a) opened to the courtyard (36).
Sufficient light was provided by two openings in the ceiling. In the clean water basin on the north wall of the room, fish that were kept for decorative or food purposes could be found.
A staircase (32a) located in the courtyard (36) led to the first floor of the structure, where richly furnished additional rooms were found. In addition to the settlement unit being used solely for display (presentation/presentation), it is seen that this type of room is present on the second floor, rather than kitchens and similar production rooms on the first floor.



Sponsors



